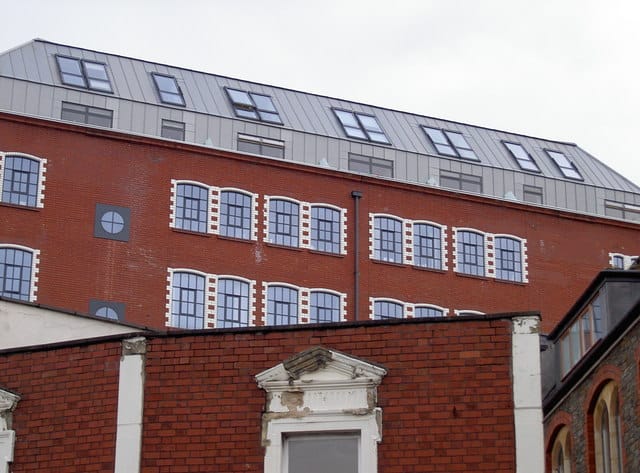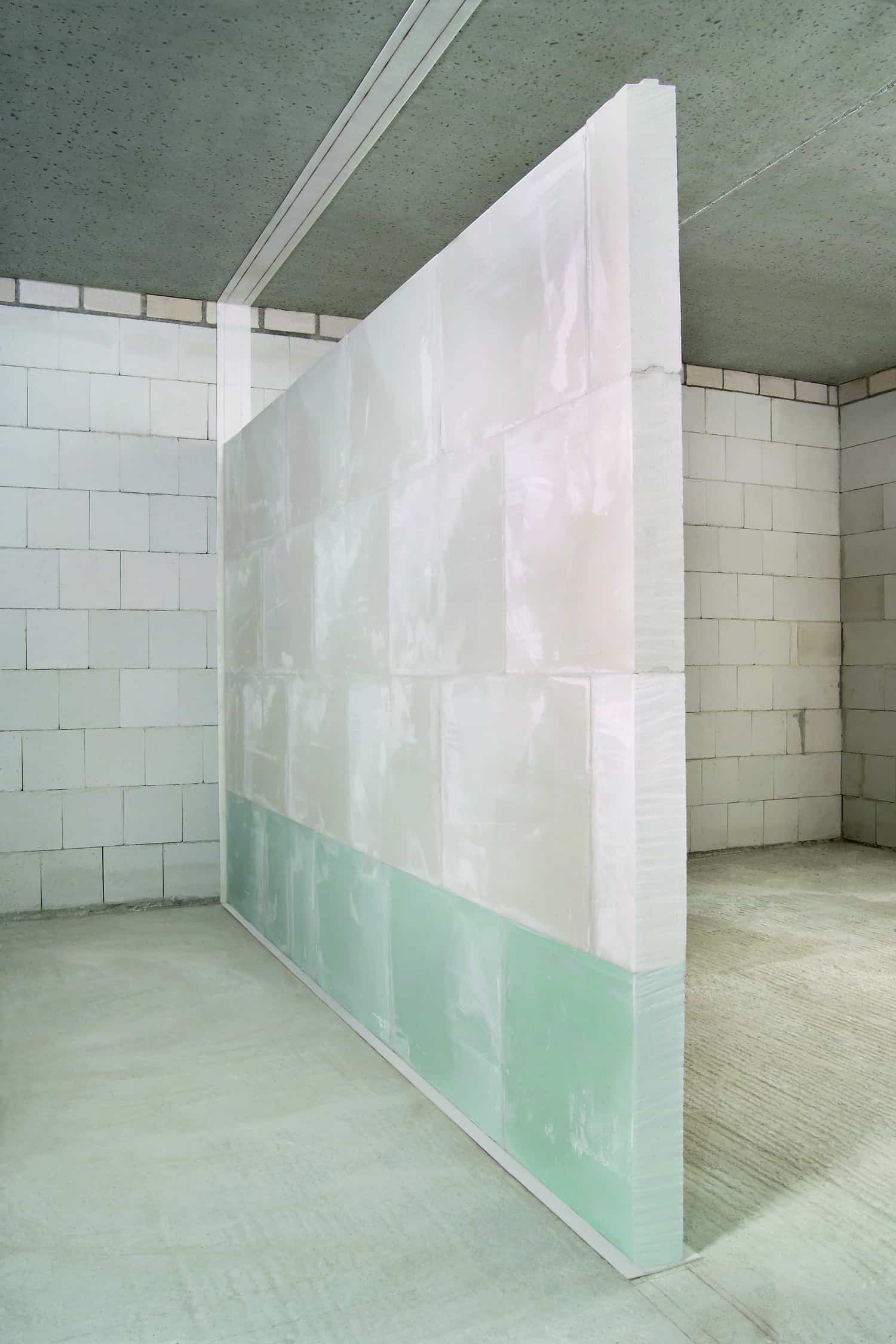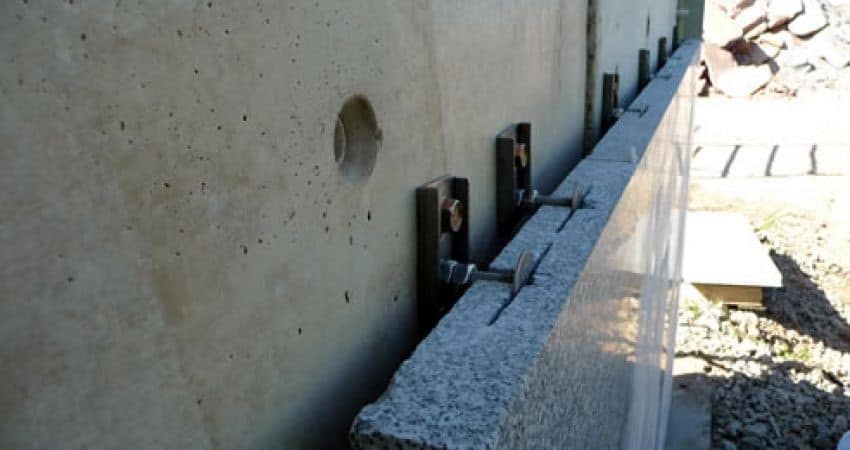Traditional method of construction
Before the advent of new dry wall cladding partitions, Room partition & walls of buildings were traditionally made with wet masonry techniques using blocks like clay bricks and concrete blocks.
The list of material for wet masonry walls is wide and includes blocks like stone, adobe mud blocks and fly ash blocks.
Making Wet masonry walls has been the most prevalent method due to low technology of onsite installation and convenience of material availability.

masonry wall
Most of all, wet masonry walls impart a sense of permanence & durability to the buildings.
Another advantage of wet masonry walls made of blocks is the superior acoustic performance.
But wet masonry walls are messy, time consuming, not too cheap and labor intensive. They are difficult to finish and repair as well.
They are also heavy and add to structure weight, which can be a very critical factor in contemporary building construction.
The services embedded in these walls are difficult to access and maintain.
What is Dry wall construction?
Dry wall technique, different from the dry wall cladding partition, have become prevalent to overcome these handicaps. But this technique faces the challenge to meet the functional and emotional deliverables of wet masonry walls like easy low tech installation, durability & emotional permanence.
Dry cladding is also a technique which is used to clad usually stone on masonry walls faster and in a non messy way. They are stronger and stone doesn’t fall off. However, this technique is a little costlier and requires skilled labor.

Dry wall construction

Dry cladding
Traditional Dry wall systems like those by Saint Gobain use a GI framework (or of other material) and clad with boards like gypsum board, calcium silicate boards or cement boards. Many a times, wooden block boards or particle boards are also used with laminate finish.
These dry partitions can have acoustic insulation layer, are fast, cost effective but not so durable or strong.
DRY WALL CLADDING PARTITION – A new way to make walls faster and stronger
IQUBX, a company based in India, which designs & manufactures innovative green building product systems, has designed and launched a new “Dry cladding readymade room partition wall“ system which combines advantages of both techniques and does away with the negative factors. This system can be called Dry wall cladding partition.
This dry wall cladding partition system can use cladding finish of store panels, tiles clad on a base board or ever panels which can be finished in paint.
IQUBX Dry wall cladding partitions have strong & flexible engineered section framework with innovative joinery to take good loads. A proprietary but very simple cladding system, attached to this framework, can be used to clad any panel of 18-19 mm thickness like stone, tiles on a baseboard or plain panels like cement board, block board etc.
This system scores over others as the framework and cladding system is very simple and can be handled by common labor. It allows pattern like grooves etc. It is very fast to install and most importantly, allows access to embedded services like plumbing and electricals in any location.
IQUBX DWP01 system is very versatile, and can be used for even wet areas like toilets and kitchens, as well as dry spaces like rooms, cabins, halls etc.
For more information on IQUBX dry wall cladding partition system, one can visit this web page https://iqubx.com/dry-wall-cladding-room-partition/
For information on other very innovative Green Products by IQUBX, one can visit the website https://iqubx.com
