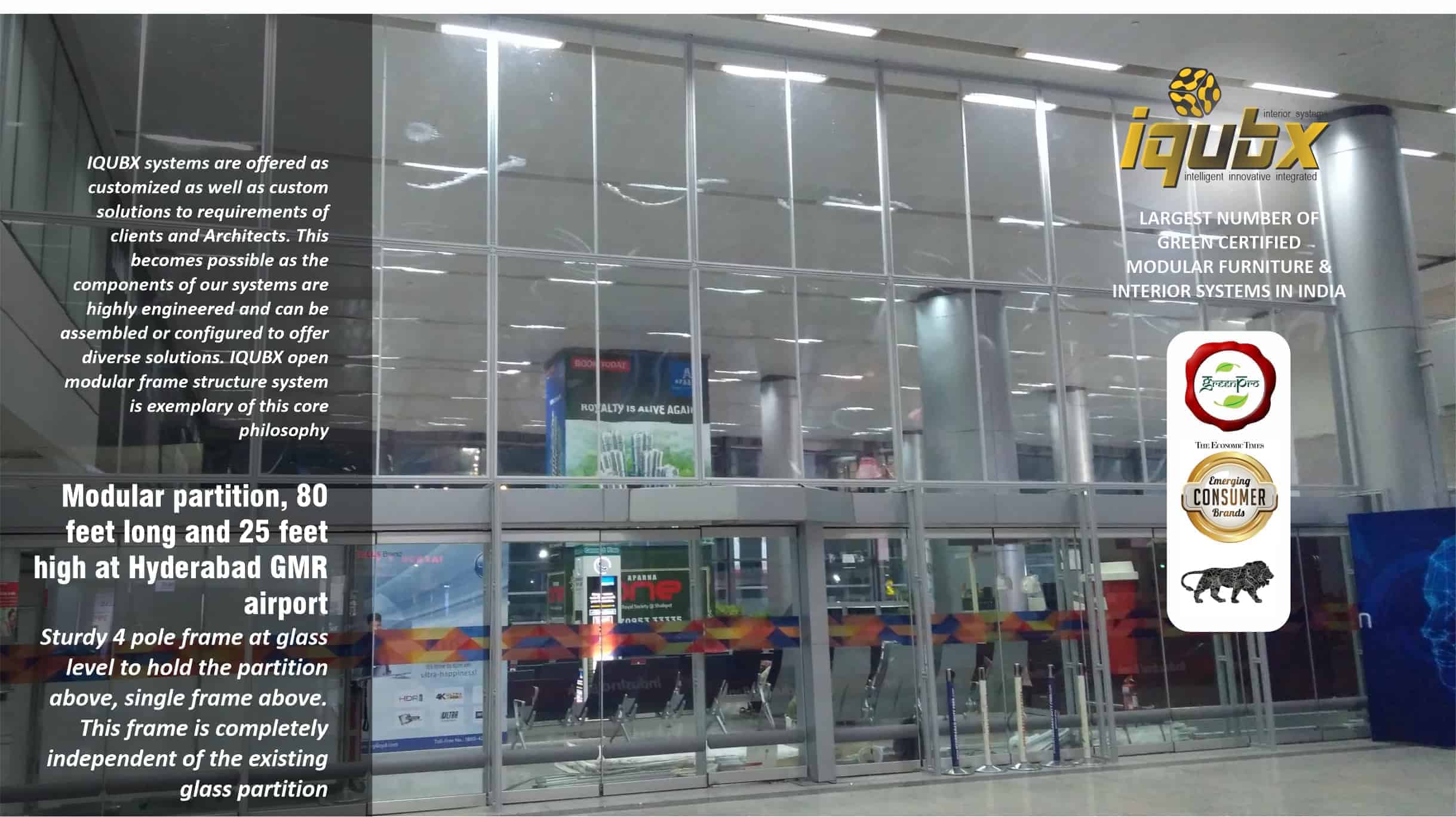
Open modular frame structure system
Open modular frame structure system is exemplary of IQUBX core philosophy to offer customized as well as custom solutions to requirements of clients and Architects. This becomes possible as the components of our systems are highly engineered and can be assembled or configured to offer diverse solutions.
Why and where one may need Open modular frame structure system
A need for a strong modular structure system in interiors, to create strong and independent standing in various environments has been a long standing unfulfilled requirement. Typical use cases may include office booths in open office layouts, entire office structure in industrial sheds and high ceiling spaces like atriums, retail booths in malls, conference and meeting rooms and booths in exhibitions. In fact, many a times, architects need to create screens to create space divisions or visual elements, or a strong framing for mounting elements like planters or even equipment in server rooms.
IQUBX open modular frame structure system is a very innovative open ended system to create strong modular frameworks for rooms, partitions or any other structure requiring strong framing, even server racks, and believe it or not, wine racks.
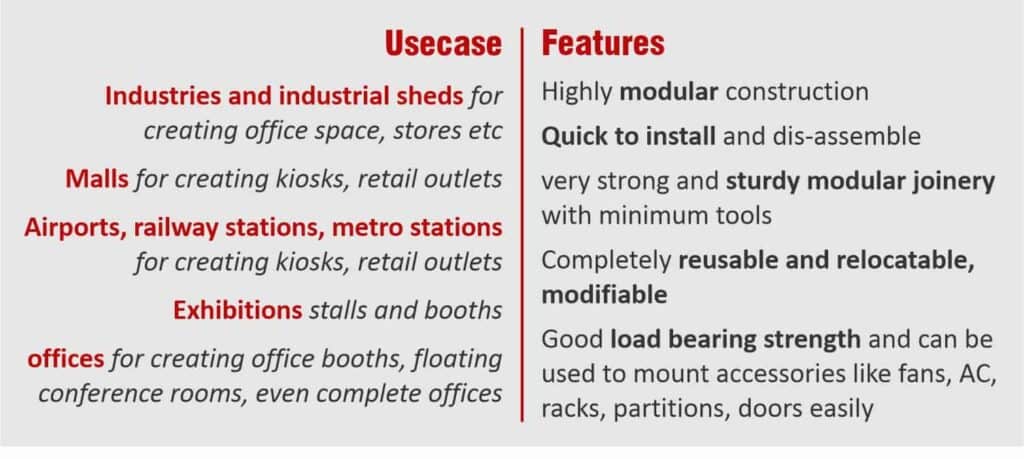
iqubx open frame system usecase and features
IQUBX open modular frame structure system was originally used to design cable termination racks and distribution racks for Siemens for use in metro rails for mounting critical signaling equipment in control rooms. This was a feather in cap, as our system replaced expensive German system, at a fraction of cost and with much lesser number of components.
Later, this system was used to install a 80 feet long and 25 feet high partition in arrival hall of Hyderabad airport between belt number 2 and 3, without touching the existing glass partition between the two belts and in an operational airport environment.

modular partition at hyderabad airport details
We also launched our drywall stone and tile cladding room partitions using this system as a base.
And now we are offering Open modular frame structure system for creating independent standing partitions in offices, industries, transport hubs, exhibitions or anyother usecase, where no support of roof or even walls is possible. For temporary applications like exhibitions, office booths or floating structures in open offices, even fixing to floor is not required.
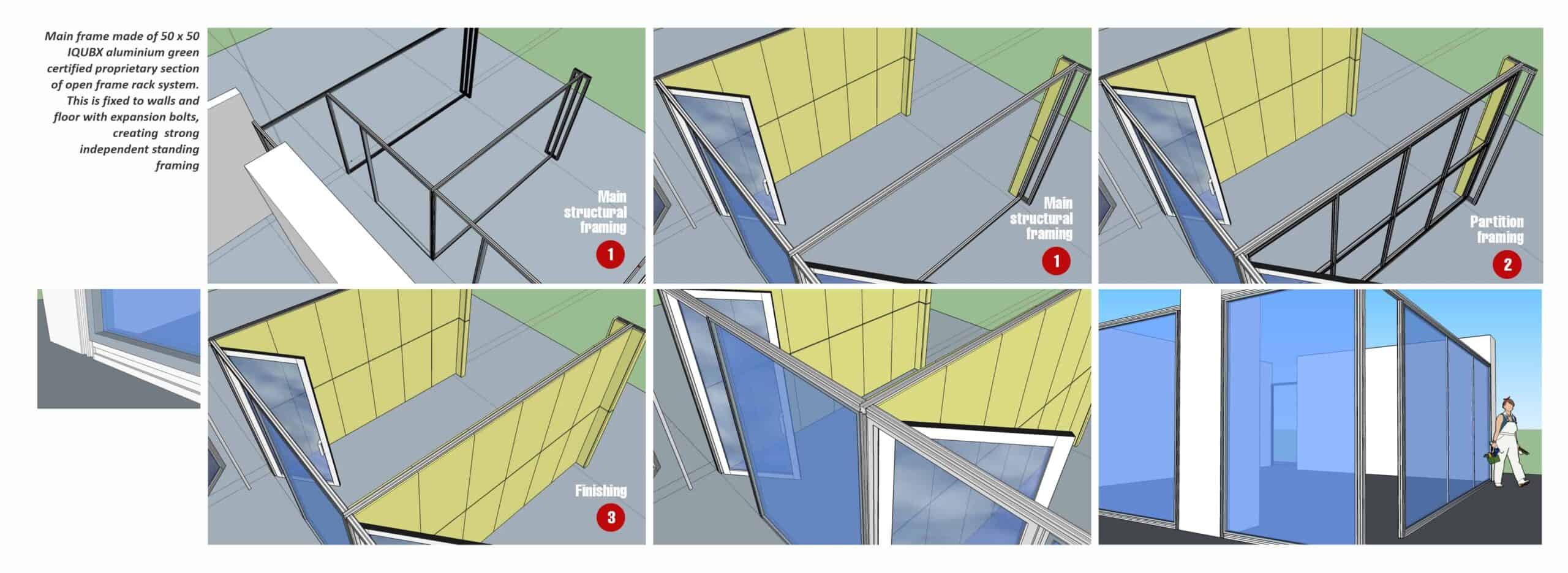
use of iqubx open frame structure system to create freestanding cabins
Construction of Open modular frame structure system
The back bone of this innovative system is high bending strength aluminium extrusion section OFRa of 50 x 50 mm and OFRb of 38 x 25 mm size with grooves to incorporate allen bolt heads or nuts, on which aluminium brackets can be locked in without requirement of drilling holes in the sections. This provides a joinery of extraordinary strength which is also flexible to be adjusted or changed at will.
To have a stronger frame, it is advisable to have a grid not more than 10 feet x 10 feet, though the sizing is very flexible. The Open modular frame structure system is compatible for installing glass or solid board panels directly in the frame or by using IQUBX glass partition systems and IQUBX solid demountable partition systems. One can use IQUBX door frame and doors to make a complete usable space or cluster of rooms.
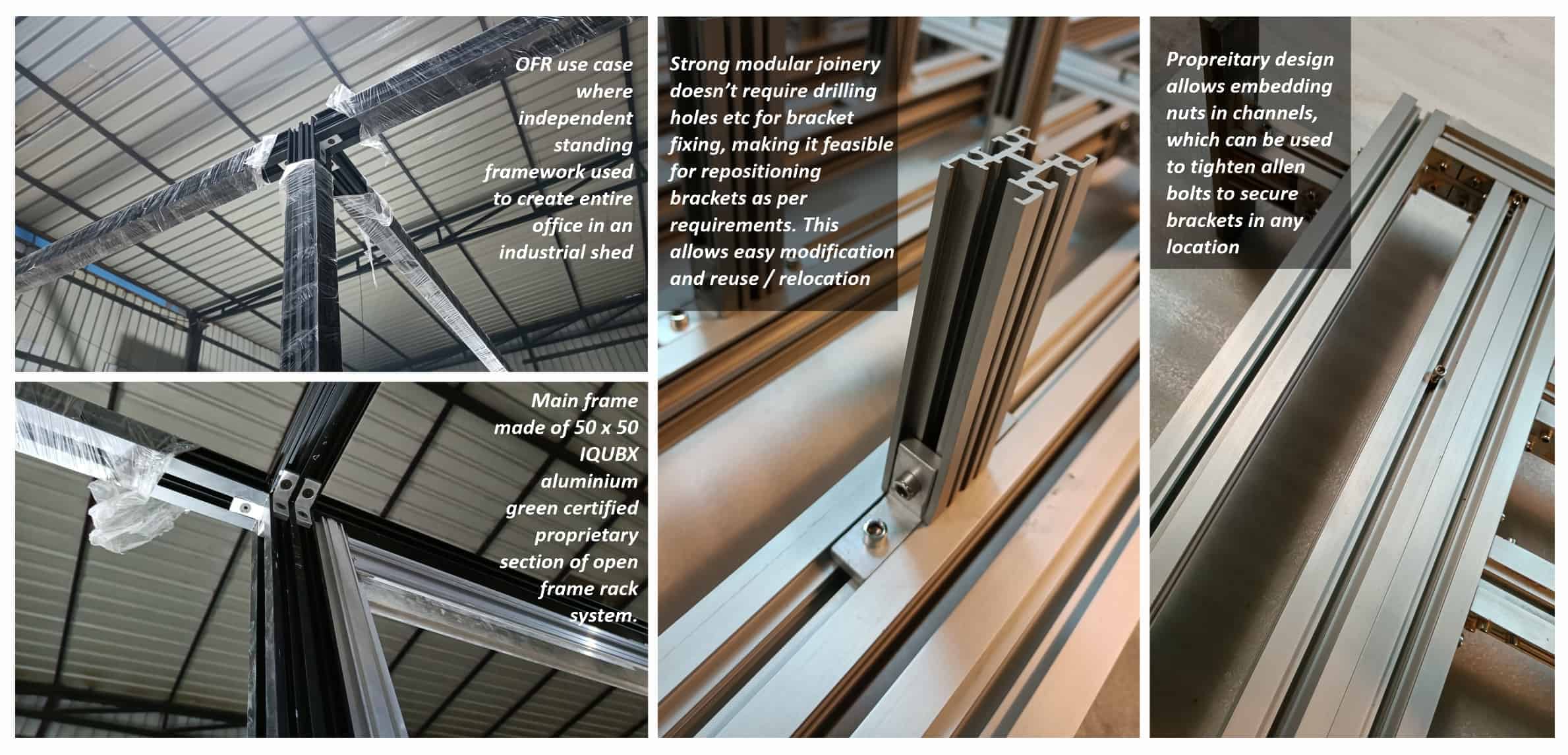
construction elements of iqubx open frame structure system
All these structures, being completely modular, can be assembled very fast on site and modified or relocated very quickly without any problem.
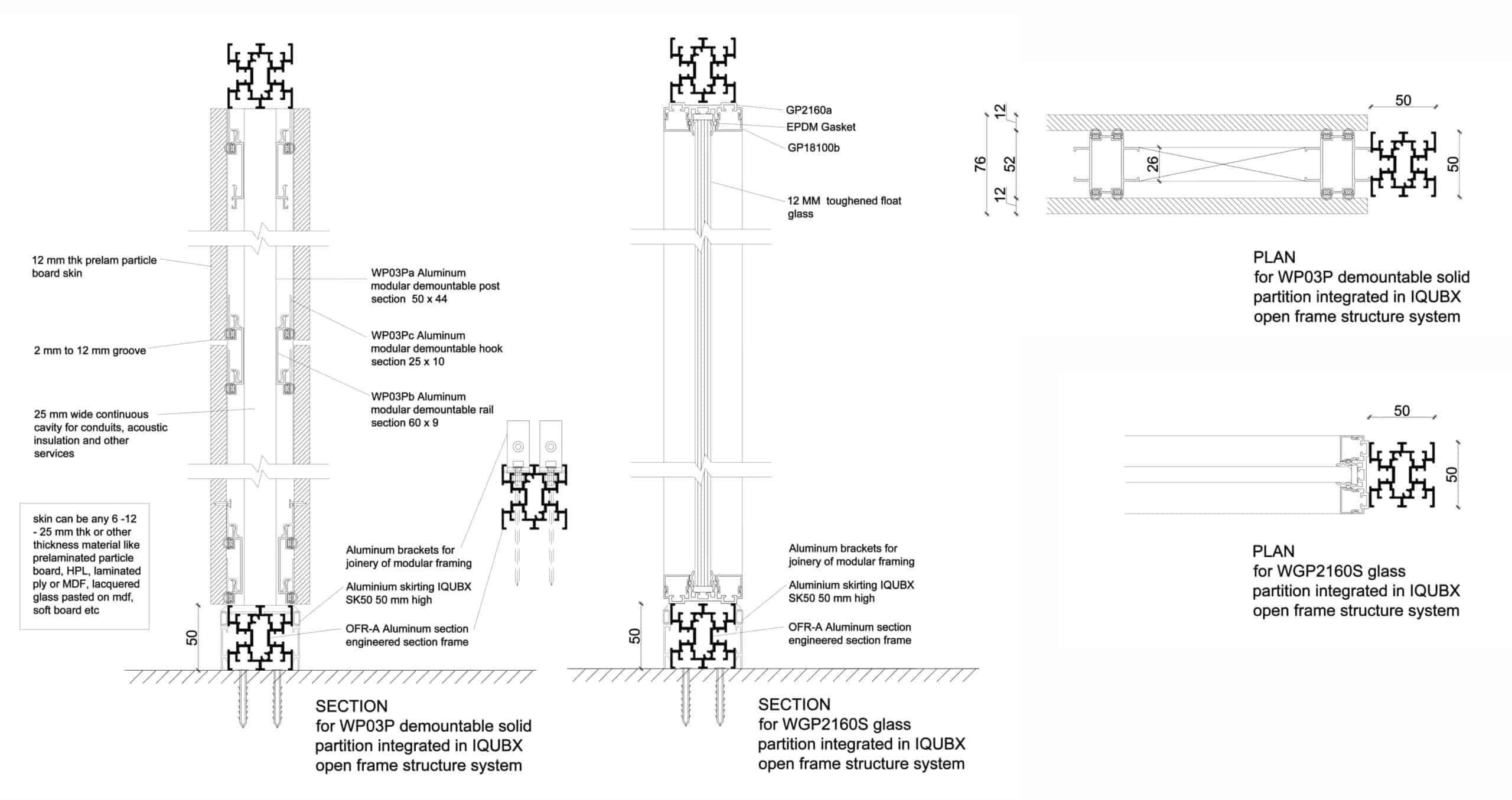
typical details of open frame structure system for brochure
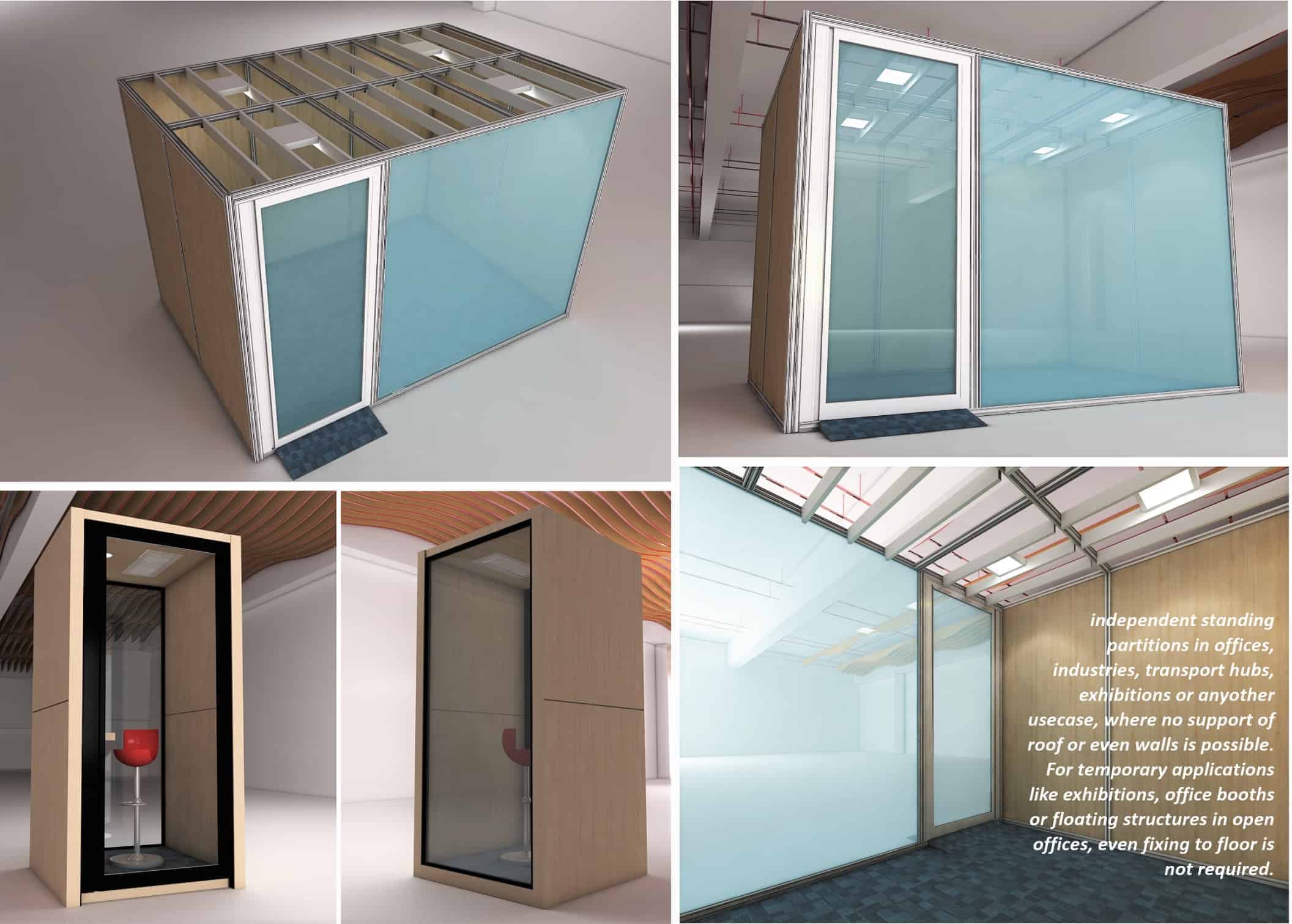
office and exhibition booths conference room cabins – iqubx open frame structure system
Specification
OFRa – 50 x 50 mm
OFRb – 38 x 25 mm
Raw mill finish, can be powder coated in any color or anodized
GREENPRO certified 6063 aluminium alloy, 100% recycled aluminium – 10% pre- cosumer & 90% post-consumer
For more information on the products and placing orders
Call +91 9999001967, 8506074444, 7065444402
Or email at info@iqubx.com and amit@iqubx.com
Visit our site www.iqubx.com to check out more products
We wish to tie up in India and other countries for marketing these products. Please connect with me for collaborations.
Subscribe to our newsletter for latest updates!