Demountable Partition Walls
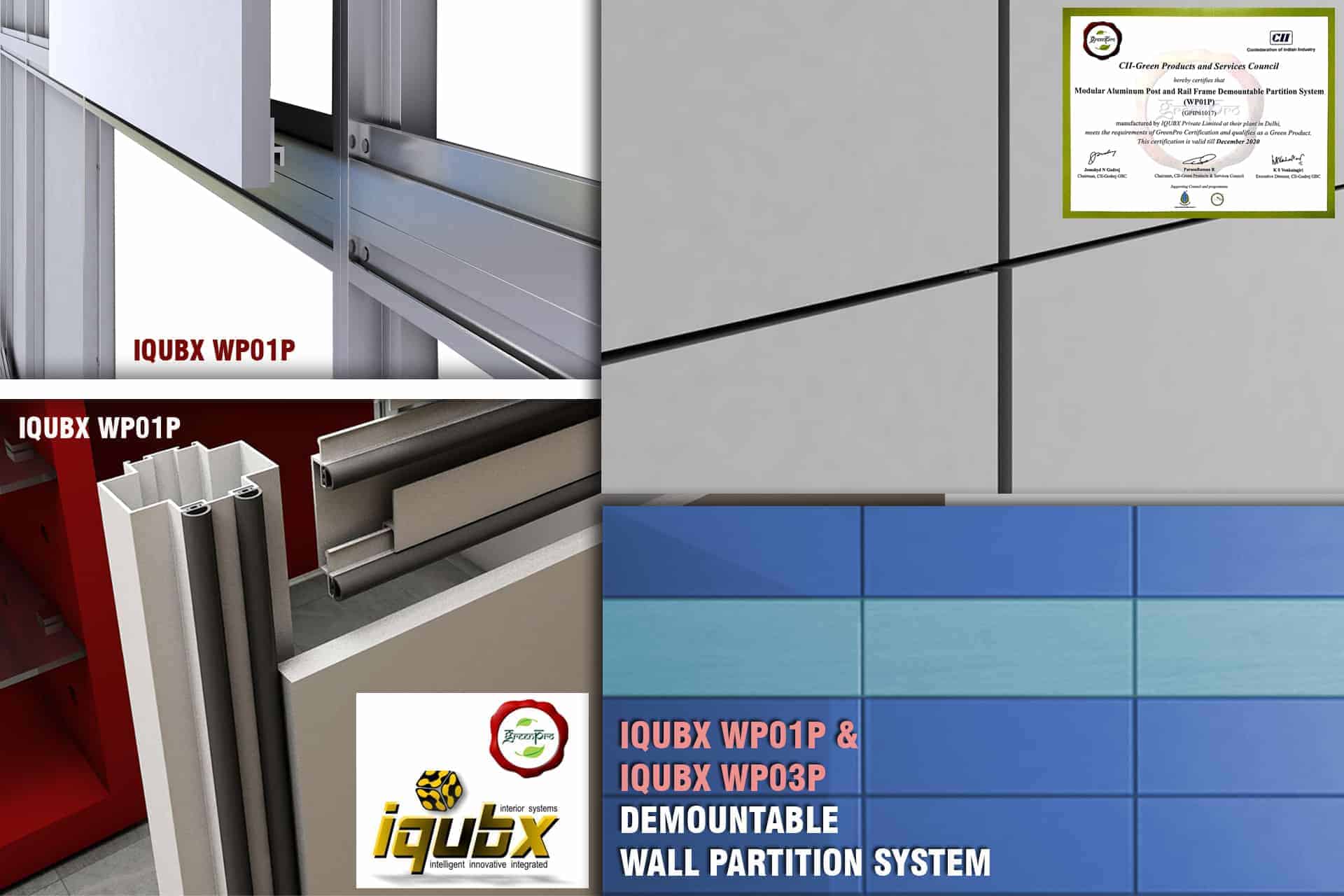
IQUBX WP01P & WP03P demountable wall partition systems
WP01P is a DEMOUNTABLE PARTITION WALL, GREENPRO (by IGBC, CII), structural aluminium frame and panel wall partition system with proprietary sections made from high-quality extrusions. Very quick install, it has unique features of removable panels and continuous cavity for acoustic insulation and electric conduits. This system can take various wall panel materials like prelaminated board, lacquered glass, soft board etc.
WP03P is a newer and economical version with improved acoustic insulation, easier installation and cost economy.
Download “Iqubx demountable partition & paneling, stone & tile cladding dry wall partitions apr22” iqubx-demountable-paneling-dry-wall-partitions-apr22.pdf – Downloaded 11367 times – 9.13 MBOffice demountable partition wall design and contemporary office design trends
Movable office partition wall systems or Demountable partition wall are an integral part of most of the office furniture design solutions today.
Fast paced commercial and office projects require modular system based solid demountable partition systems which are quick to install and which can address the issues of service and maintenance as well as quick change of finishes if so required. Such Demountable Partition Wall systems are also called Wall partitions, Solid partitions, room dividers, office modular partition system, panel partition or soundproof partitions. Sometimes they may be simply referred to as Wooden Partitions.
This paneling and partition wall system are also equally ideal for hospitals, banks, commercial spaces of any kind.
IQUBX WP01P demountable panel based Aluminium solid Office Wall Partition system
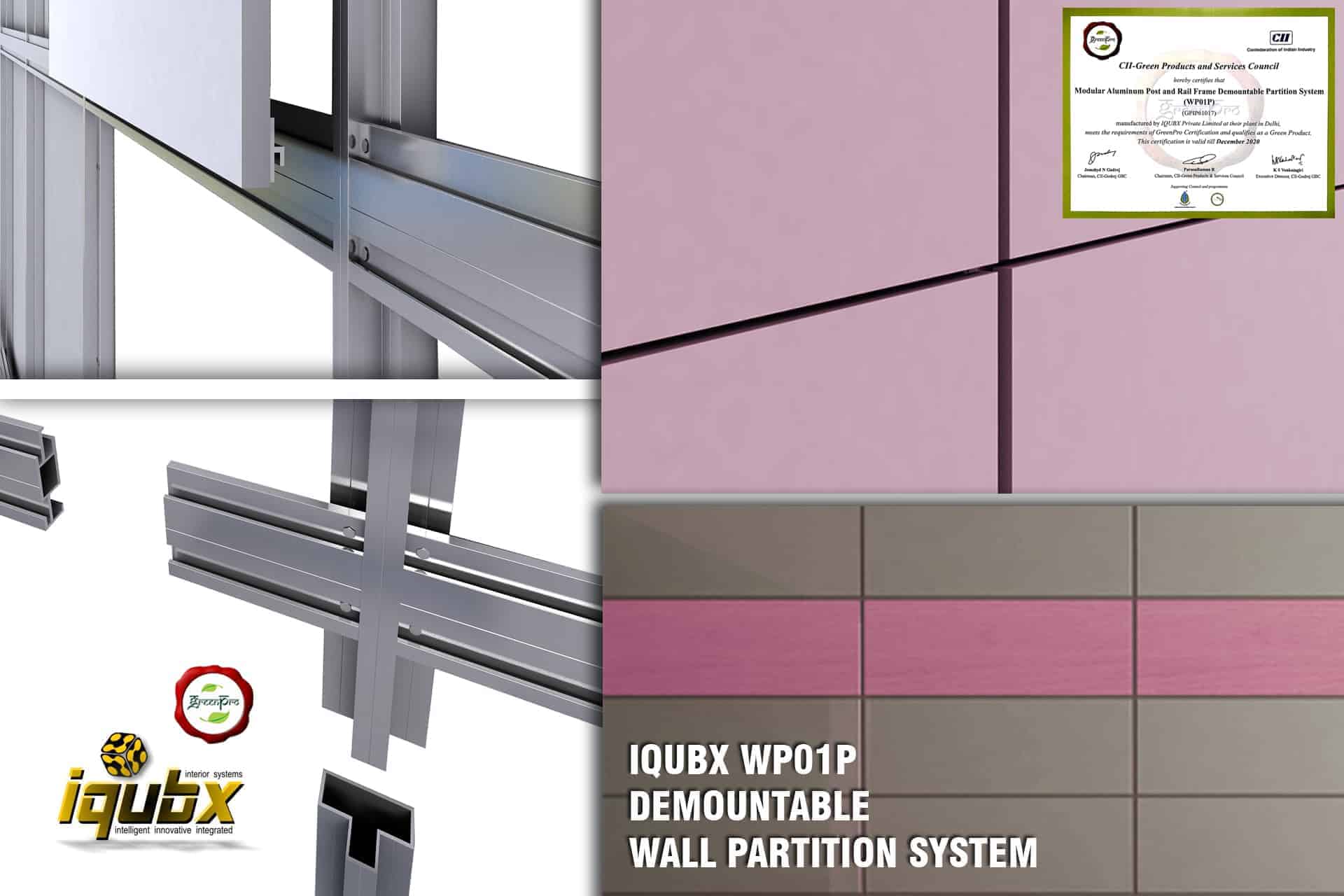
iqubx WP01P demountable wall partition system
Glass partitions are used primarily to create such spaces. IQUBX GP02510 and GP01510 are two systems which fulfill this requirement. However, often semi-private or private spaces demarcation require solid and semi-solid dividers or Solid Partitions. These partition wall systems should ideally be flexible, quick to install and have ease of maintenance. IQUBX WP01P Movable or Demountable office partition and paneling system can be ideal for such demanding requirements.
WP01P shares the basic components with WP01, a demountable wall paneling system.
WP01P is a structural aluminium frame and panel wall partition system with post and rail framing. WP01P can accommodate various design grids and sizes of panels for wall paneling and wall partitions. This system is designed to quickly generate panel and partition wall framing on site as per desired sizes. The load-bearing frame of the wall partition can be fixed on a surface in plumb and line with ease. Thereafter, the panels can be fixed on to the main framing with help of interlocking hooks very fast. This system can save an enormous lead time and labor cost.
Typical thickness of this partition is 75 mm with 50mm framing, allowing for 25 mm continuous cavity for insulation and conduits and 50mm insulation possible in parts. This system would have 12mm panels skin on both side.
Alternatively, one can go in for 100 mm thickness with the two post frames having an intermediate 25 x 40mm vertical aluminium channel. This would allow 50mm continuous cavity for conduits and insulation, with insulation thickness of 75mm possible in parts.
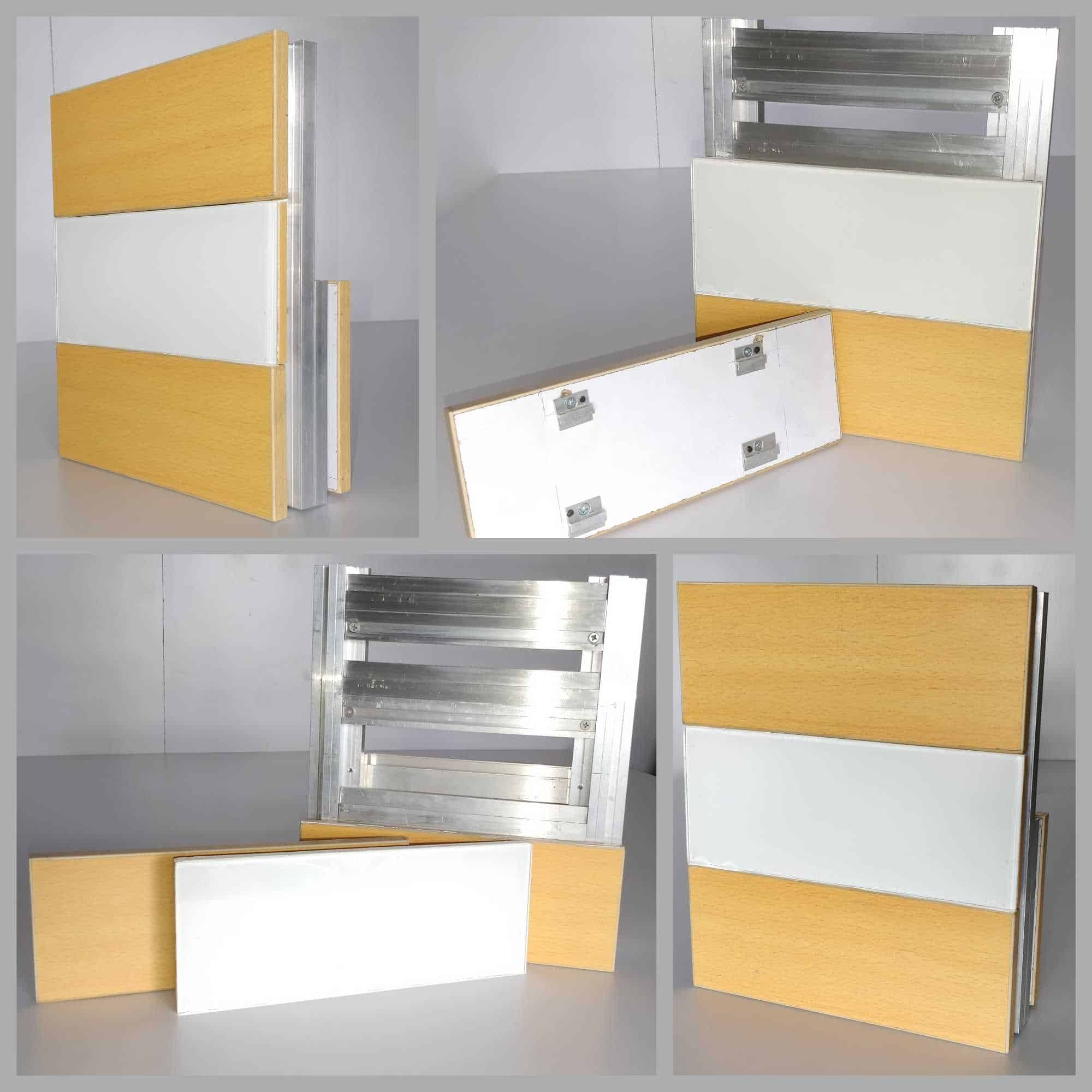
This wall partitions design has the built-in functionality of allowing simple hooking of the pre-finished panels with a uniform designed groove. This groove may vary from 4 mm up to 12mm in width, which should take care of most of the design requirements. The grooves may also be varied in same partition wall to create artistic design effect.
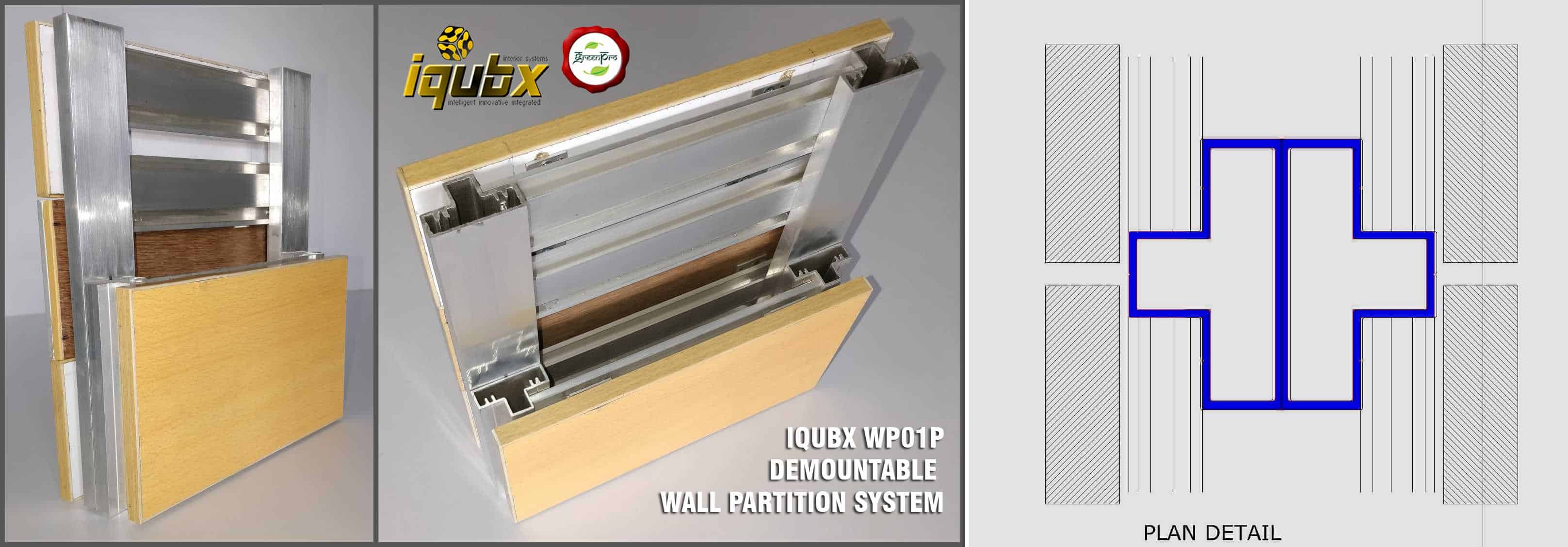
IQUBX WP01P demountable wall partition system construction
WP01P has a unique wall partition design using a single frame with single skin to create a paneling on the wall surface. The same partition wall can also be used as a single face finished partition wall. For making a double side finished partition wall, a double frame is created. This halves the cost if paneling or single side finished partition is required.
We recommend using 12 thick prelim and edge-banded panels for most partition walls, though, there are numerous possibilities of cladding materials and thicknesses. The partition panels can be pre-laminated boards or laminated ply or glass panels with back ply. One is only limited by one’s imagination.
These panels can be removed and reinstalled for access to the panels for servicing or maintenance with equal ease. This can be very advantageous for services to be laid behind such a paneling or partition walls. This aspect also can influence the workflow of installation on site, as paneling or wall partitions need not be withheld till the end of services installation.
This demountable paneling and partition wall system are ideal for offices, hospitals, banks, commercial spaces of any kind.
Features of WP01P Aluminium Demountable Office Partition Wall system
- It is designed to be installed fast very easily
- This Office Partition wall system is flexible enough to adapt to various designs and finishes.
- It is structurally sound and can take desired loads.
- This modular partition wall system allows access to embedded services for maintenance or modification with ease.
- It can also be used as wall paneling system on adjacent walls to allow uniform and integrated designed ambiance in the workplace.
- It can accommodate glass-based panels for design as well as glass board functionality
- This movable office partition wall system can be easily uninstalled and relocated. The structural frame posts can be fixed to floor and roof slab with help of height adjusters if fixing in the floor is not desired to avoid damaging the floor.
- It can have glass wool or mineral wool infill panels for acoustic insulation
Other generic features of the IQUBX I3 systems are also applicable
Features of IQUBX Systems
- Modular design
- Prefinished
- Quality
- Minimum assembly time
- Maintenance free
- Holistic and innovative use –Since this metal cladding can be installed on various wall surfaces and partitions, it gives a very holistic aesthetic design appeal. It can be used in different spaces requiring different aesthetics. This system can be innovatively used by mixing different finishes and colors to create very contemporary effects. One may even combine it with other finishes like colored glass or paint finishes to produce striking effects
- Environmentally friendly Green Building Material– Aluminium, GREENPRO certified (by IGBC, CII)
Technical specifications
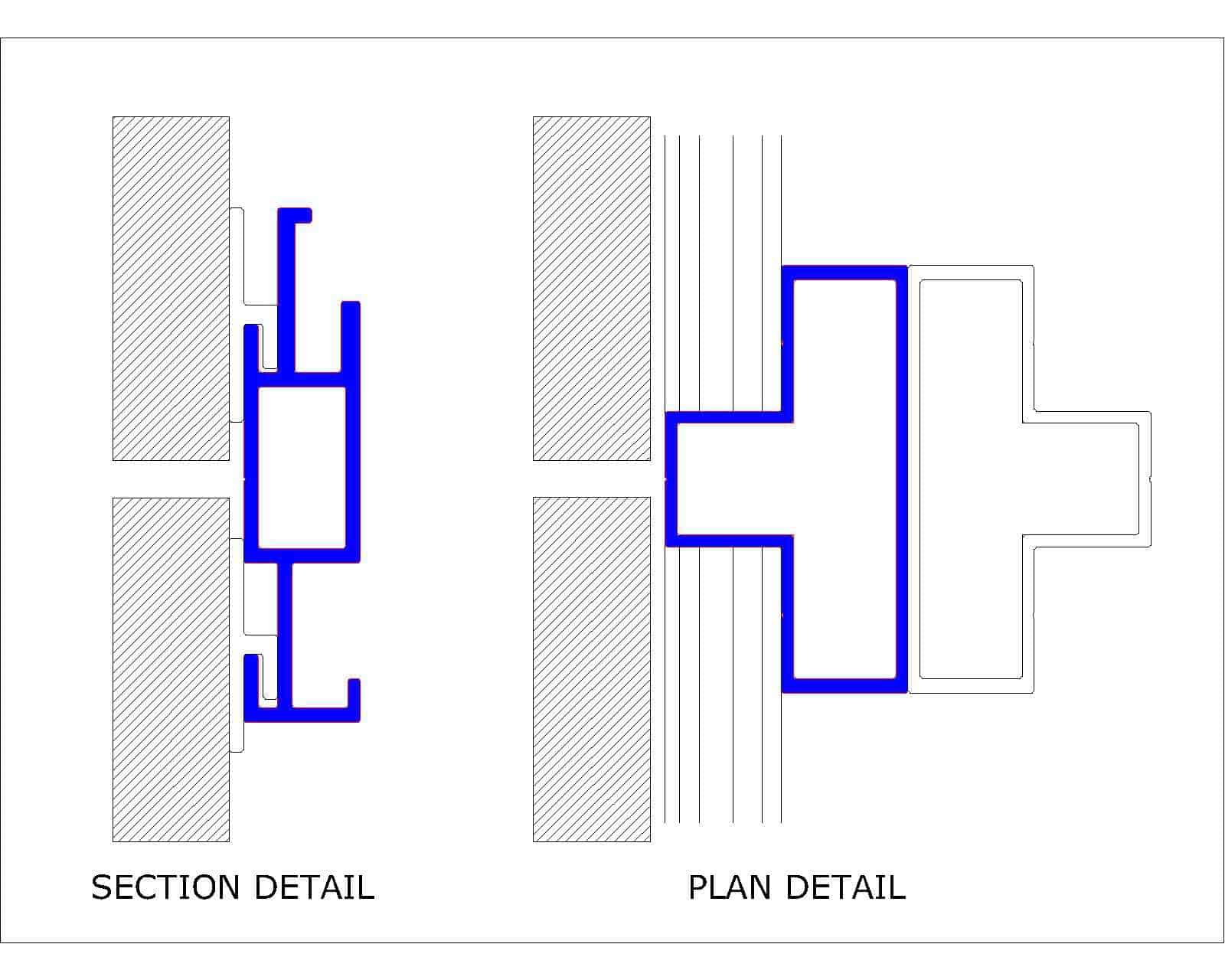
Main post section 25 x 44
Main rail with hook system 12 x 53
Hook section 5 x 22
Typical partition thickness from 75mm to 100mm
Order length : standard length 2400 mm; 3000, 3600, 4800 mm on order
Standard availability in raw aluminium finish
IQUBX WP03P demountable panel based Aluminium solid Office Wall Partition system
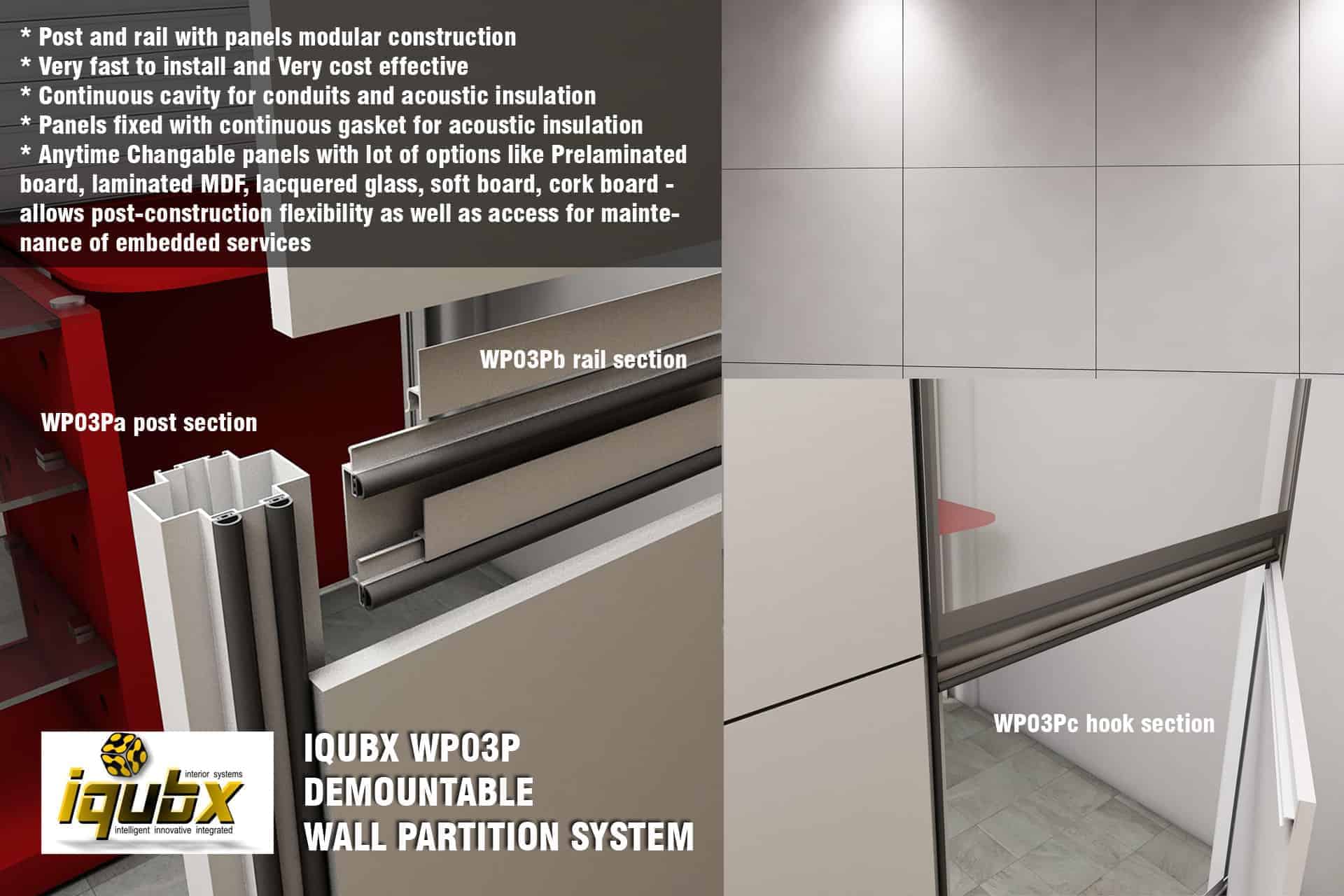
IQUBX WP03P demountable wall partition system
The all new design of this demountable partition is based on our first and highly successful demountable modular partition system WP01P, but with better features
- Lower price due to better engineered sections
- Easier assembly and locking panels
- Better acoustics due to integrated EPDM / rubber gaskets all around the panel
- Instead of the same system usable as paneling and partition, this is a dedicated partition system. For paneling, WP01P can be used in conjunction with this system with exactly the same aesthetics and look
WP03P is a truly modular demountable partition with some unique and remarkable features, which are built upon the original system WP01P
- The total thickness of partition is about 79mm including 50mm post and 12mm thick panels on both sides, with 2mm gap on both faces for rubber gaskets.
- The system consists of the engineered post and rails made of 6063 aluminium alloy and the panel skins made out of roughly 12mm thickness edge banded pre-laminated particle board, or MDF, or veneered ply, or soft board or even 4mm glass board pasted on ply
- It is a post and rail framing system with rails being fixed to the post with screws and no brackets required. This means very fast assembly time
- The rails are fixed on both faces of the posts, so that a continuous vertical cavity of 27mm is created between the rails.
- This cavity can be used for electrical conduits and other services, thus eliminating any need to drill holes to pass conduits or services. In fact, conduits can be put at any time even after the entire partition is complete, making it very easy for modification of electrical system and point locations in a project
- This cavity is also excellent for continuous acoustic insulation. This acoustic insulation is in addition to continuous rubber / EPDM gasket on all panels
- The panels are mounted with lock clips on two horizontal edges. These lock lock clips snap onto the frame rails with ease. This allows easy installation and removal of the panels at any time for accessing and maintaining the services running inside the partitions
- The easy installation and removal of the modular panels also means that they can be replaced with other design and shade of panels as well as with soft board or glass board at any time
- A uniform vertical and horizontal groove from 0mm to 6mm is possible. In case a vertical panels of full heights are used, no groove needs to be provided
- The system is the only green certified demountable partition system in the country along with WP01P
- The system has very low installation time due to modular nature of the framing and panels
- Rails can be precut and fixed from front with simple screws without the need of any brackets
- The panels can be premade off-site and just locked on the system in pre-determined design and size of grid, thus reducing the overall installation time to almost a very small fraction
- The installation time required for services like electrical conduits is almost zero
- The system is very economically priced due to very low labour component in installation. The value engineered design with functionality of changeable panels and post-construction access to embedded services is a bonus which cannot be compared to any other system.
Specifications
Typical partition thickness from 78mm to 79mm
Order length : standard length 2400 mm; 3000, 3600, 4800 mm on order
Standard availability in raw aluminium finish
Aluminium alloy 6063
WP03Pa post 44 x 50 mm
WP03Pb rail 60 x 9 mm
WP03Pc hook 25 x 10 mm
Download “Iqubx demountable partition & paneling, stone & tile cladding dry wall partitions apr22” iqubx-demountable-paneling-dry-wall-partitions-apr22.pdf – Downloaded 11367 times – 9.13 MBFor more information on the products and placing orders
Call +91 9999001967, 8506074444, 7065444402
Or email at info@iqubx.com and amit@iqubx.com
Visit our site www.IQUBX.com to check out more products
We wish to tie up in India and other countries for marketing these products. Please connect with me for collaborations.
Subscribe to our newsletter for latest updates!